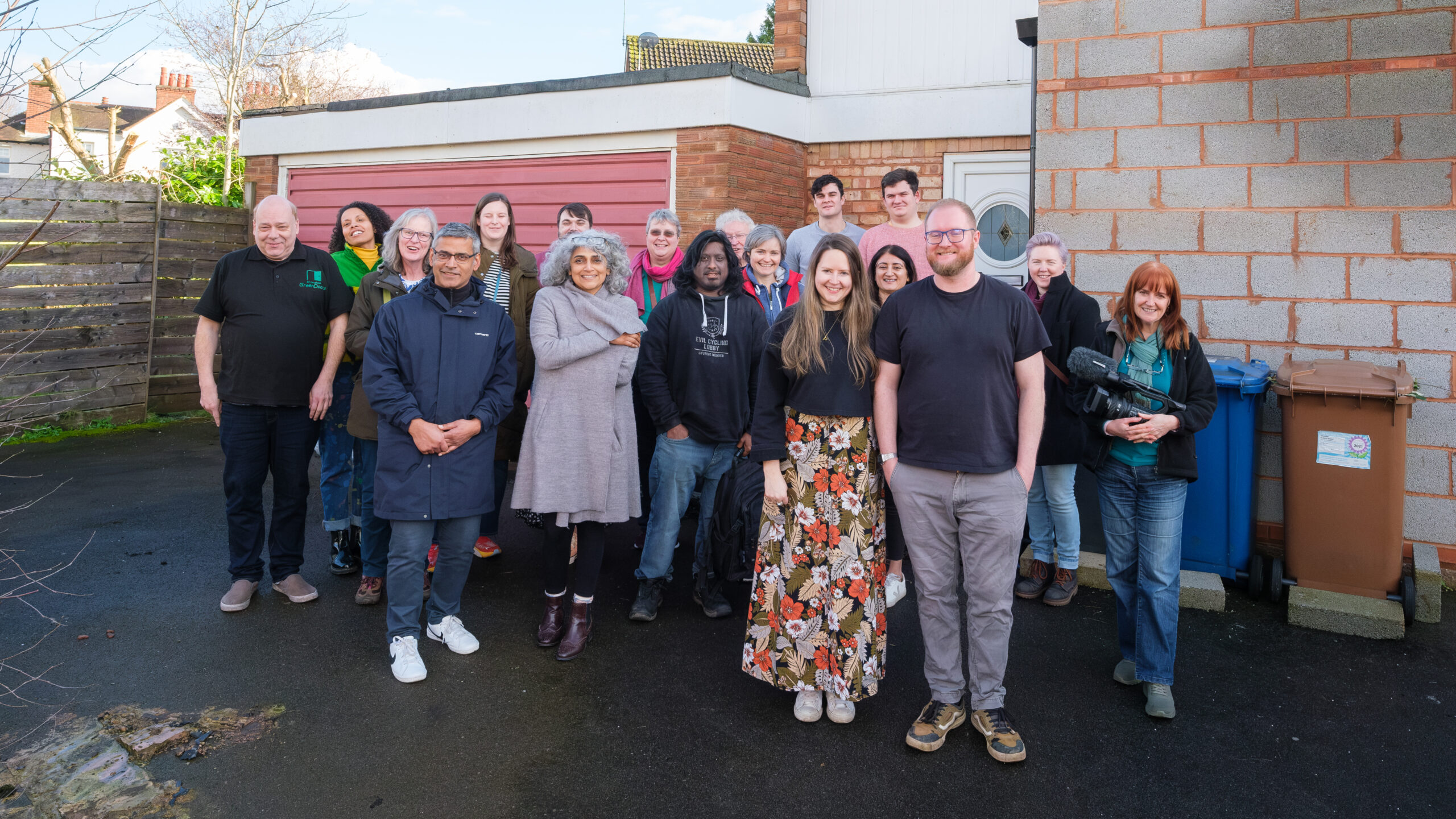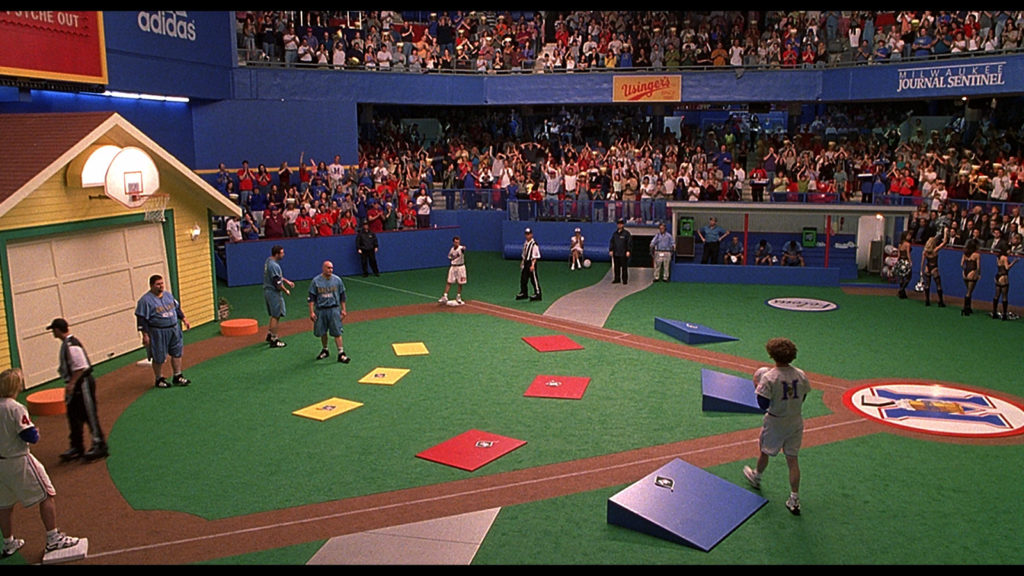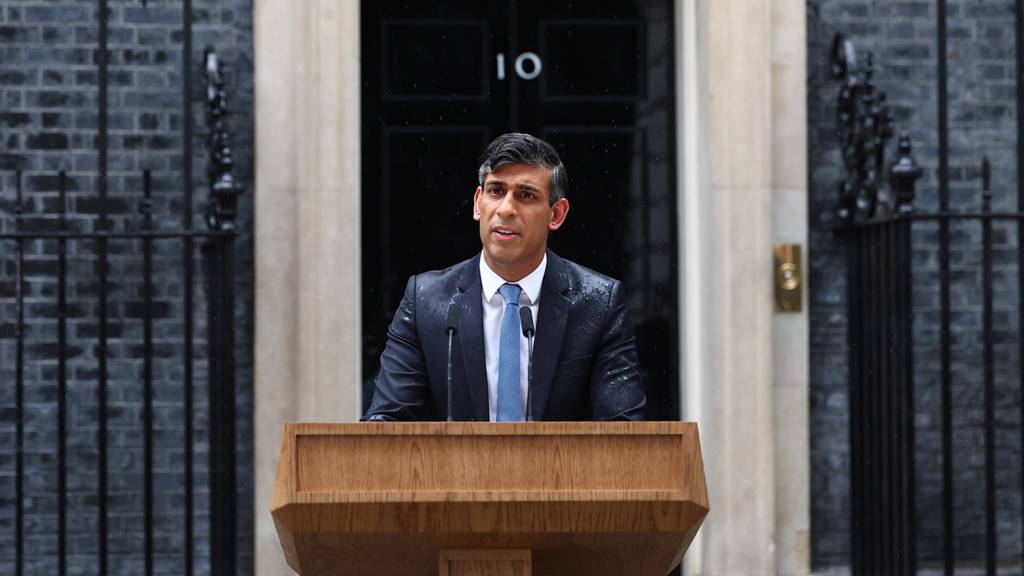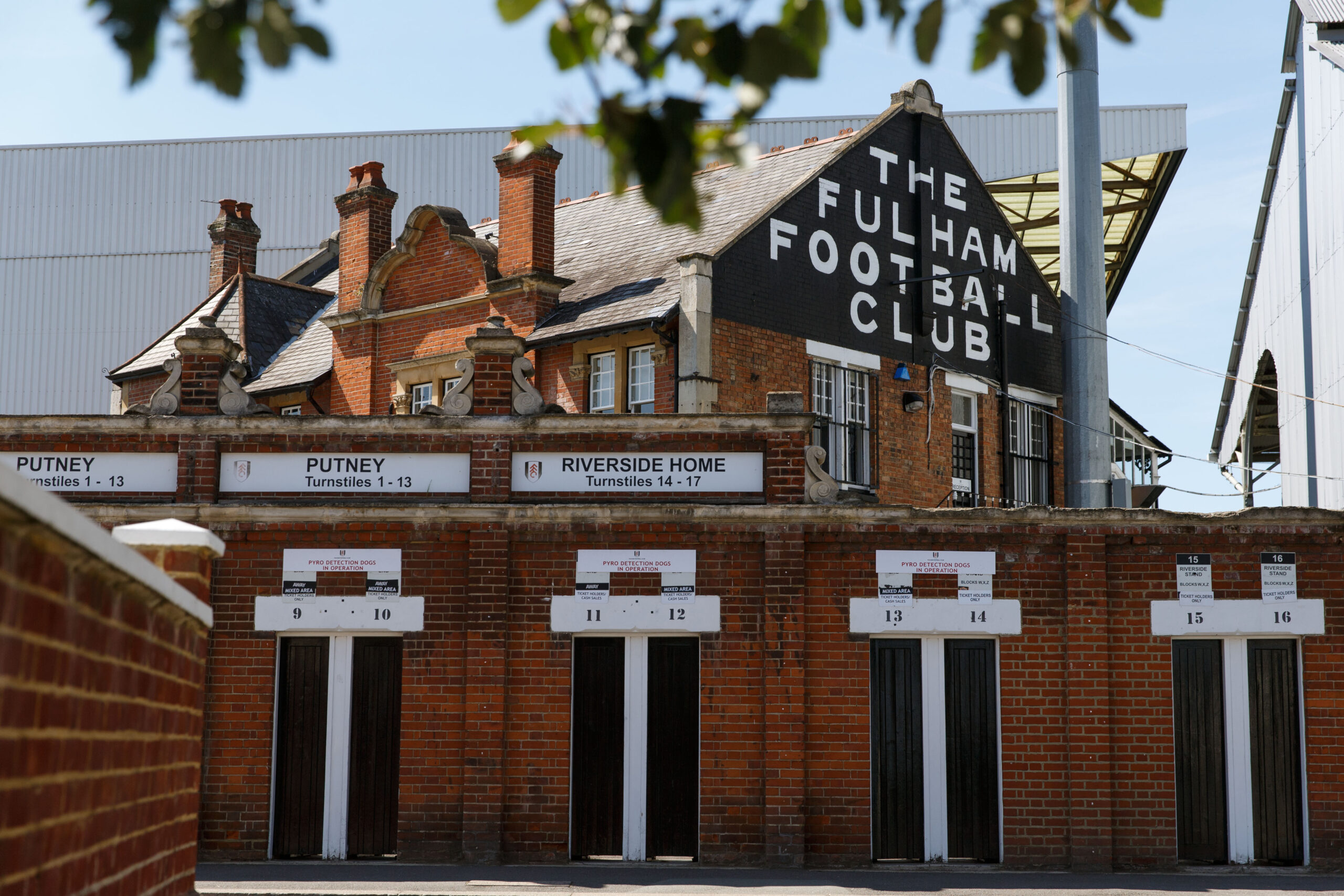Green Home Makeovers with Birmingham Green Doors
Birmingham Green Doors are holding open days at properties in the able to pay market that are going through or have gone through the retrofit process. I’ve visited one property through Birmingham Green Doors before this way, which was a solid brick house. The house has gone through the full retrofit journey, including External Wall Insulation, an Air Source Heat Pump and a Mechanical Ventilation upgrade.
The property in question
The property I visited recently was in Lichfield and was a newer property, built in the 1960’s. This presents different challenges from the first property I visited with Birmingham Green Doors. The first property I visited was a tight mid terrace, the second property I visited was a detached property with more space surrounding it.
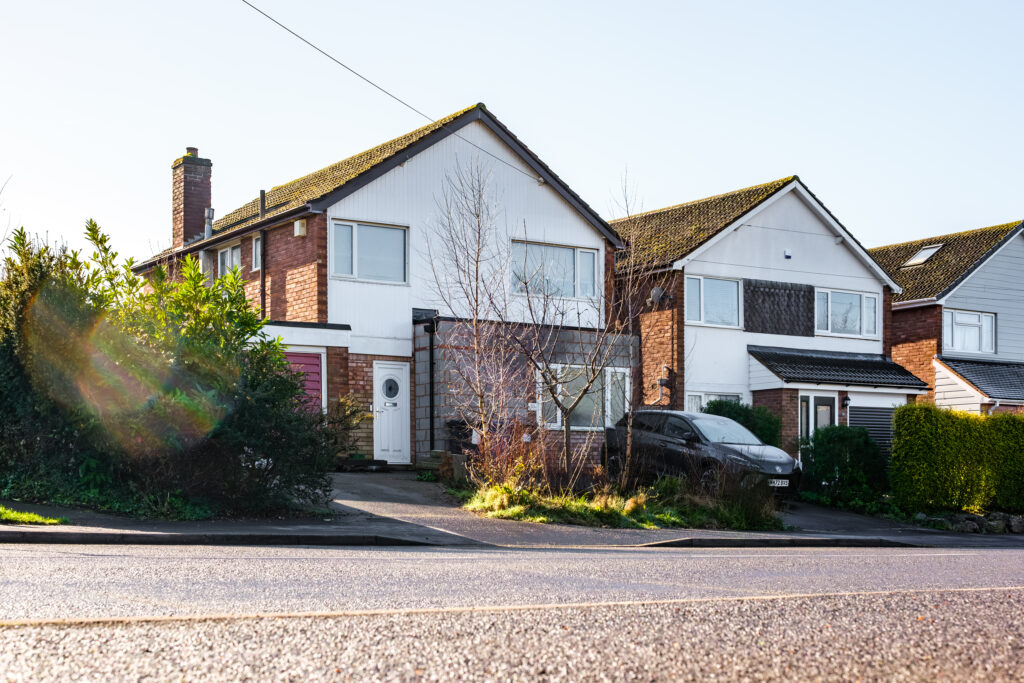
To start the visit we were given a talk by one of the owners of the property, Philippa, who is an Architect. She has in depth knowledge of buildings and was able to talk through, in detail the plans for the retrofit, including the challenges. Philippa wants her property to be as energy efficient as possible, whilst also being as environmentally friendly as can be.
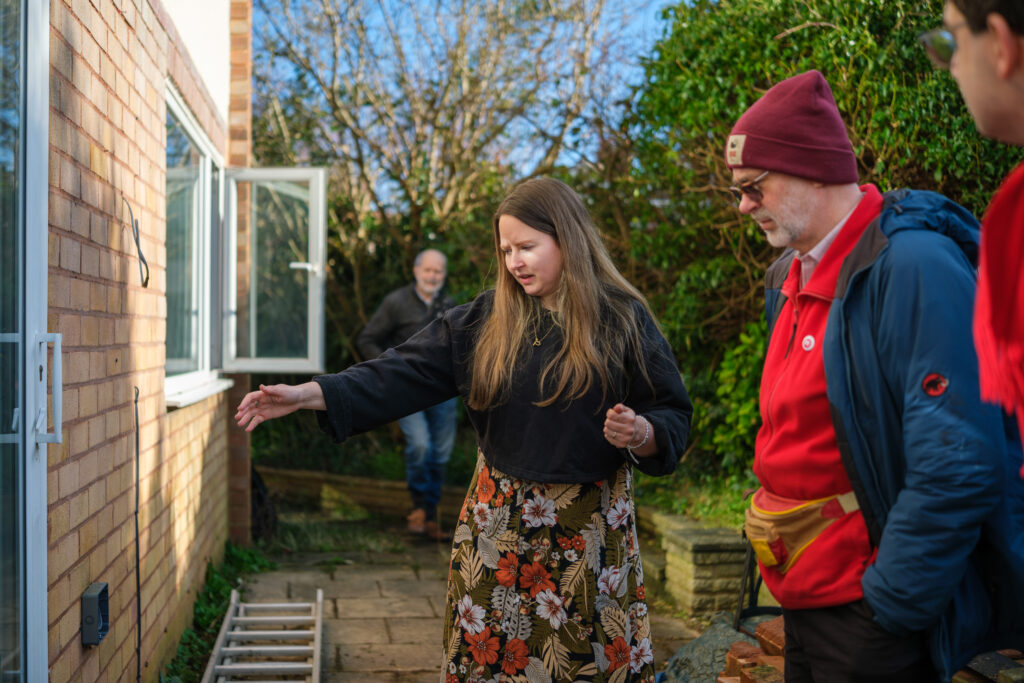
Retrofit dilemmas
Philippa told us about how they are taking what is essentially a shell of a property and practically redesigning it internally. The floor plan of the ground floor will be changed to create a more spacious and comfortable living environment. To start with Philippa talked about the floor. At the rear of the property solid floor insulation had been installed. Floor insulation is often over looked as it can be disruptive, but since they are dealing with a shell, solid floor insulation was easier to install. Next up Philippa talked about the heating system. The property does have a gas boiler currently, but will be ready for an air source heat pump, once all of the fabric measures have been completed. The floor has been designed so that the pipework can be installed underfloor for the heating meaning new radiators will not be required. There is hope that the new Air Source Heat Pump could be installed where the current gas boiler is, but the outside wall of the property is less than a meter from the boundary of the neighbouring property, meaning that an Air Source Heat Pump could not be installed as permitted development and permission from the local authority would be needed.
Philippa told us about the steel they were using as part of the frame of the property. To redesign the interior involves new steelwork for the internal frame of the property. They were able to use reclaimed steel in this project, which not only saved them significant amounts of money, but also reduced the carbon emissions in the project. Using reclaimed materials rather than brand new materials is something they are trying to do where possible. The windows have been replaced with high quality, new, energy efficient windows.
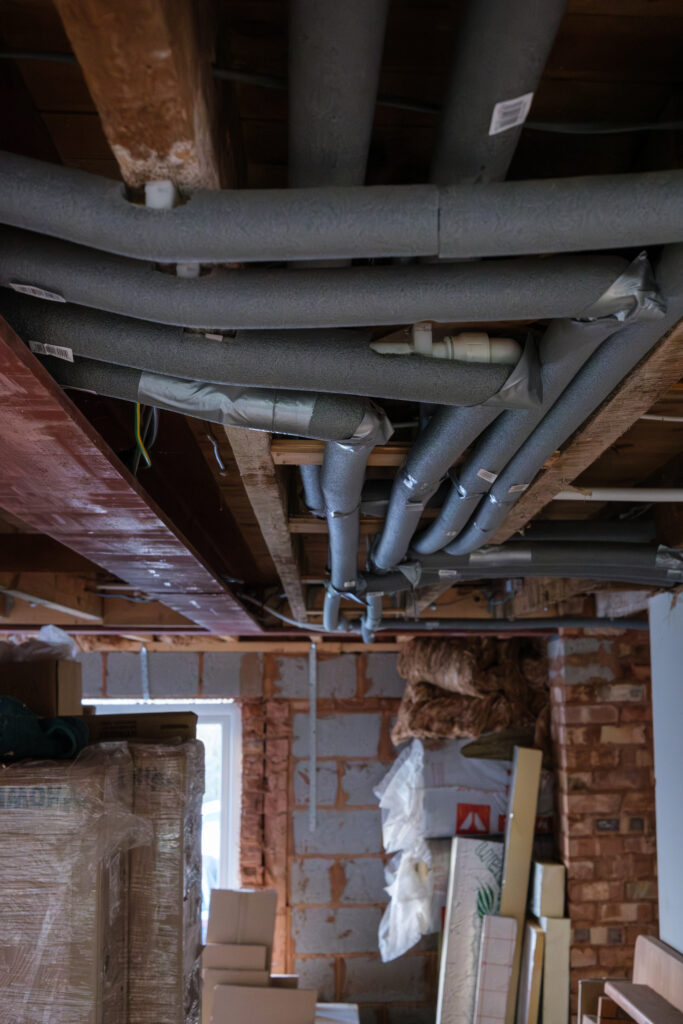
Natural vs fossil fuel based insulation materials
We then talked about the walls of the property. At the front there was previously an internal garage, but that has been filled in so it is a wall. The other parts that are cavity wall have had cavity wall insulation of an older variety. Philippa talked us through the dilemma as to making the walls efficient as possible. Should the old existing cavity wall insulation be extracted? Should it be replaced and then external wall insulation be added? These decisions have not been finalised. There are trade offs between achieving the best possible U value versus increasing the risk of mould and damp. Also cost as external Wall Insulation and cavity wall insulation could bring the U Value down to possibly 0.1/ 0.2 but is it worth the tens of thousands of pounds of extra cost when cavity wall insulation alone could get you a U value of near 0.3. There is also the dilemma of material. A natural material such as hemp or sheep’s wool will have lower production carbon emissions, but will be worse performing then a plastic based alternative insulation material like EPS. You would need to use a much greater thickness of hemp insulation to achieve the same U value as EPS boards. This dilemma will also be thought through by the homeowners. There is also a plan for a mechanical heat extraction ventilation system.
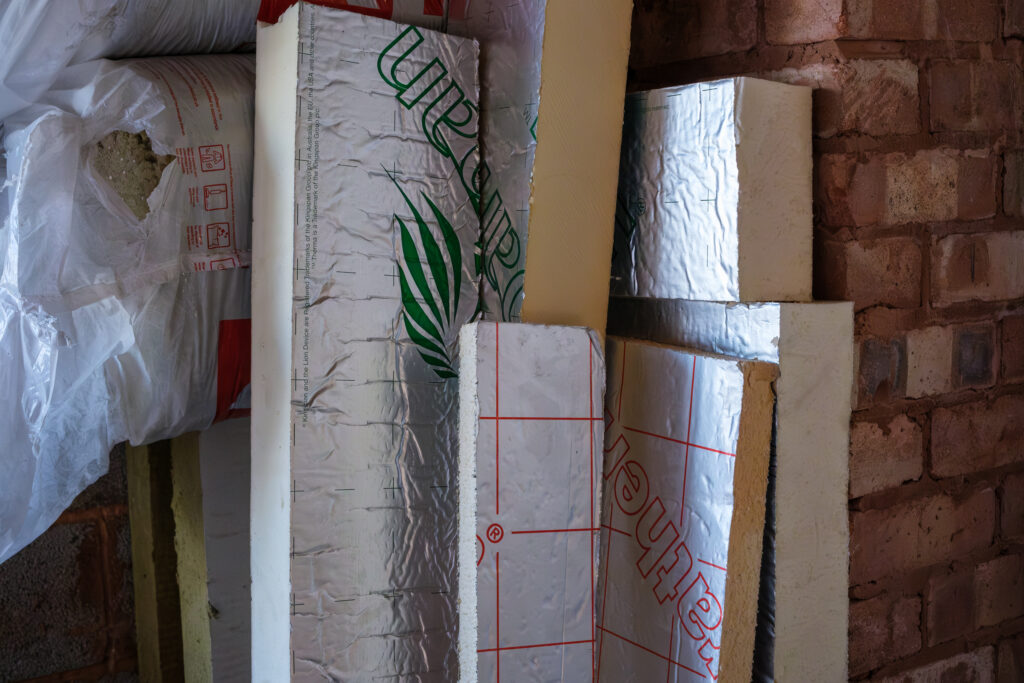
Upstairs the property has cladding and it is unknown as to what is behind it. It may just be a concrete block, which would mean that to insulate the walls upstairs would need to be done internally. Again, this is another thing for Philippa and her partner to explore later on in the project.
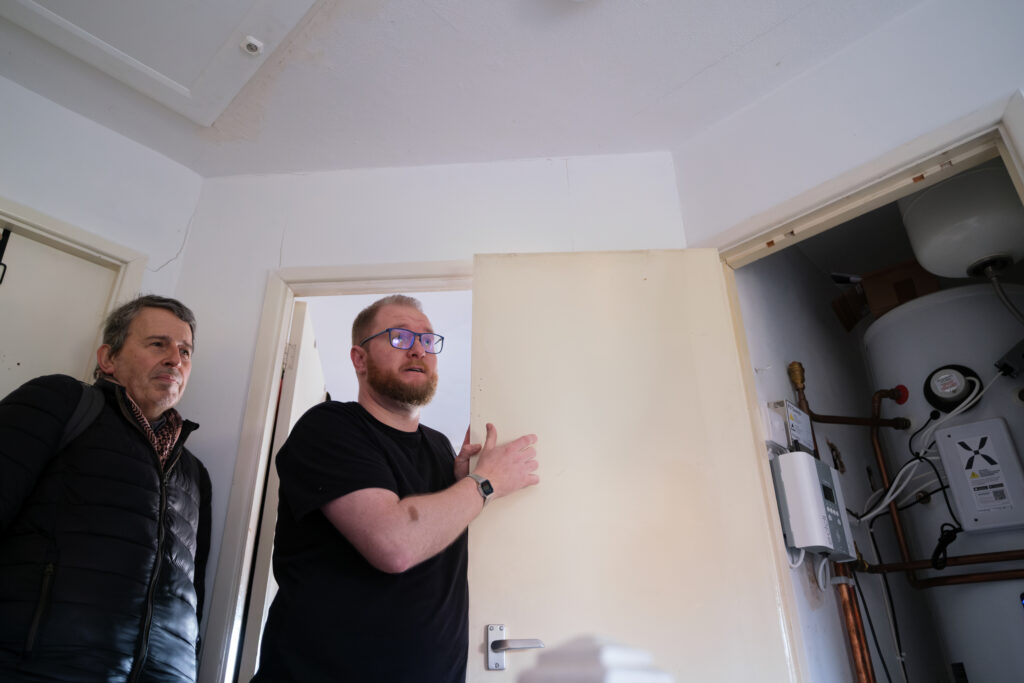
Solar PV
After Phillipa had finished her talk some of us went to speak to her partner David, who talked us through how they use solar pv and battery system to optimise their hot water usage. They have a hot water cylinder designed to work in conjunction with the solar pv so they can have some of their electricity usage for free and have the hot water from the hot water cylinder provide hot water from the shower.
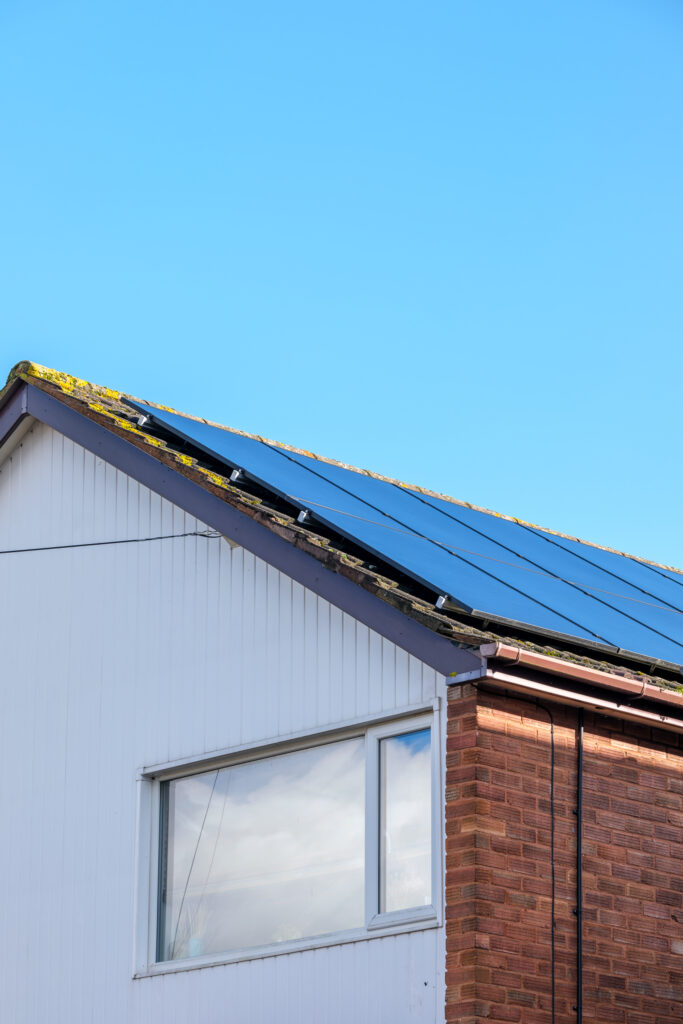
Final thoughts
It was interesting to hear about the homeowner’s approach to retrofit. They are using a combination of sustainable fabric measures plus new renewable technology to achieve a property that is both fit for their lifestyle needs and is as compatible with net zero as possible. In my day job I work in funded energy efficiency schemes and have very little interaction with the able to pay market. I was able to see a retrofit project first hand with the choices and trade offs that are involved.
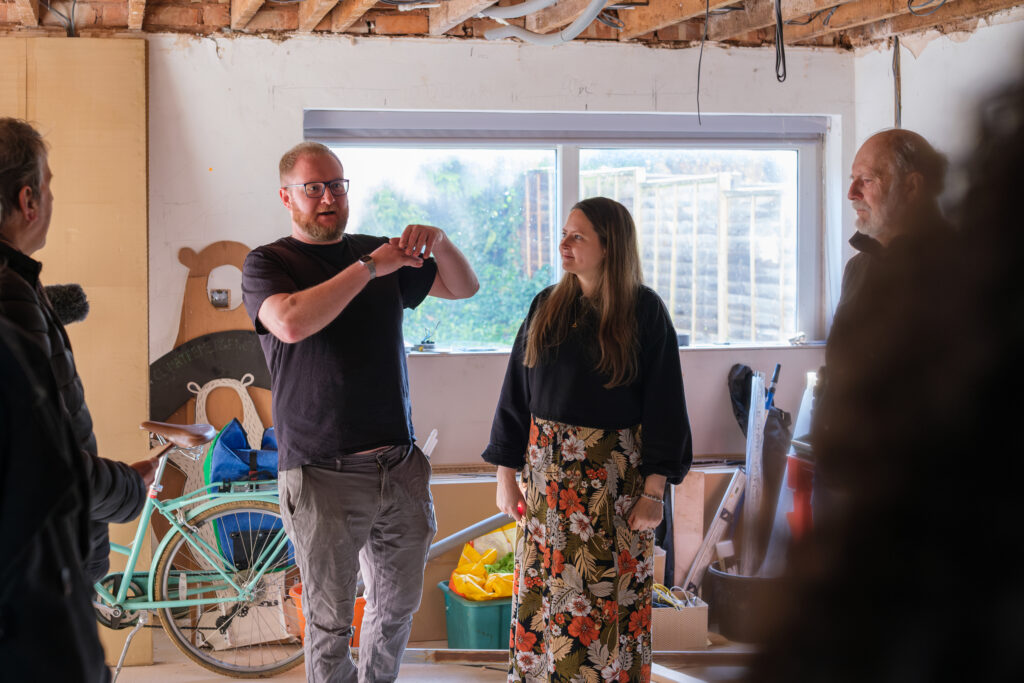
Birmingham Green Doors organise tours of properties in various stages of the Green Home Makeover (retrofit) process.
Photo credits to Birmingham Green Doors/ Ian Cuthbert Fovea Creative

